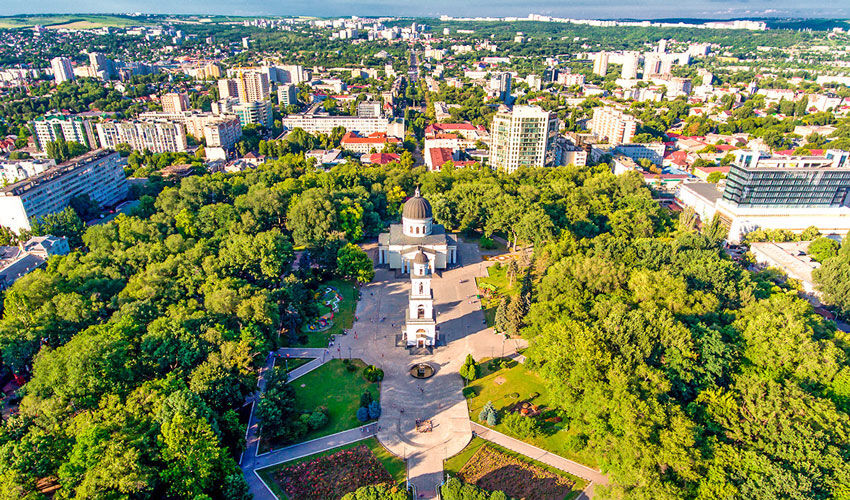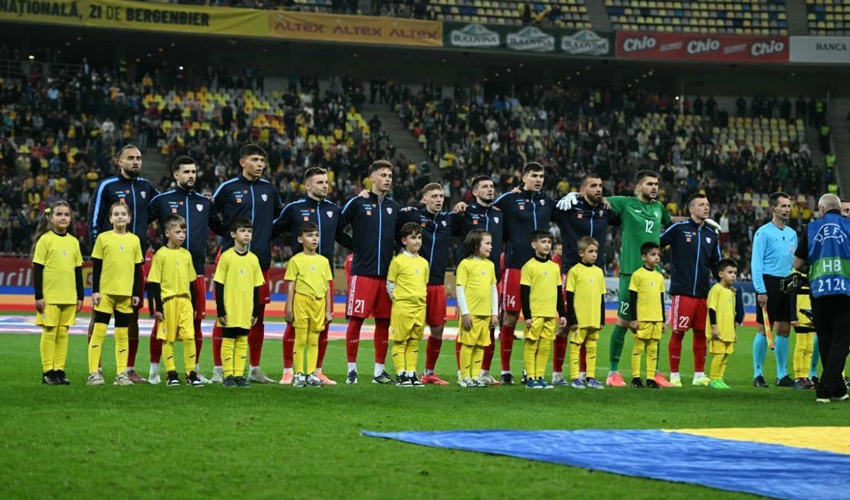
The consortium is headed by SC ARHICON SRL from Bucharest, which acts as the project manager. It also includes the Center for Research, Design, Expertise and Consulting of the University of Architecture and Urbanism “Ion Mincu” from Bucharest, the Municipal Design Institute “Chisinauproiect” and the Technical University of Moldova (Faculty of Architecture and Urban Planning).
According to the legislation, the Urban Development Plan of Chisinau municipality, approved in 2007, is designed for the period until 2025. In this regard, the process of updating the document was launched in order to ensure the continuity of territorial planning and adaptation of the urban structure to the current and future needs of the city.
So far, attempts to conduct five procurement procedures for the general plan update have failed due to lack of bids or participants’ non-compliance with technical and legal requirements. It is worth noting that the current contract was awarded as a result of a new procedure that met all the conditions set by the municipality.
The new version of the master plan will take two years to develop, during which time the concept and the document itself will be developed. The PUG will then go through the legal stages of public consultation and approval, which involve certain procedural deadlines and will require additional time to fully finalize the document.
The Main Department of Architecture, Urban Planning and Land Relations is responsible for monitoring the preparation of the master plan and compliance with the stages set out in the process.
In parallel, the development of the Historic-Architectural Reference Plan and the project of protection zones of the historical core of the city is underway. The team responsible for the implementation of the project consists of experts from the Public Association “National Association of Young Historians of Moldova”, the Institute “Chișinăuproiect” and the Public Association “Center of Urbanism”. The Historic-Architectural Reference Plan will be the technical basis for the development of the city’s general plan, contributing to the protection of heritage and the integration of historical territories into urban regulations.
The updated documentation will additionally ensure integration of the drawings into the city’s GIS platform, which will create a dynamic urban database and provide a greater degree of transparency in the planning process and public information.













